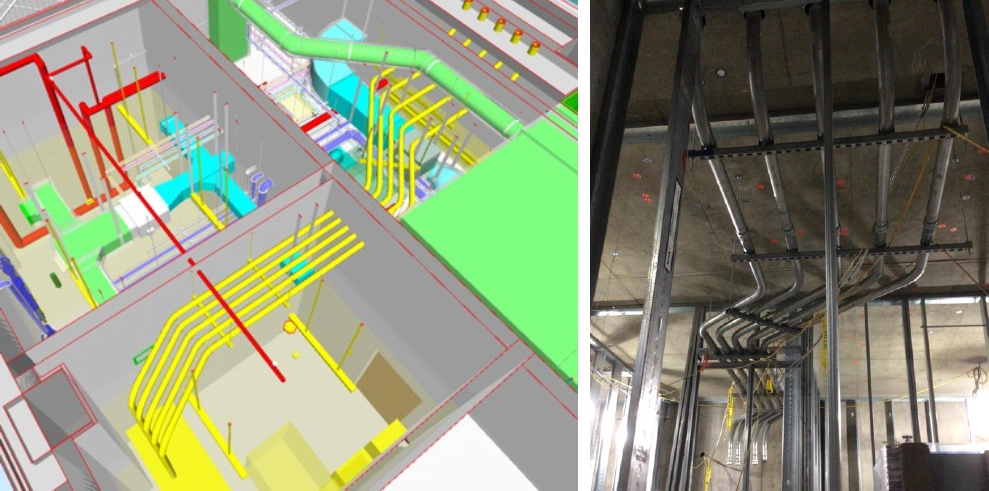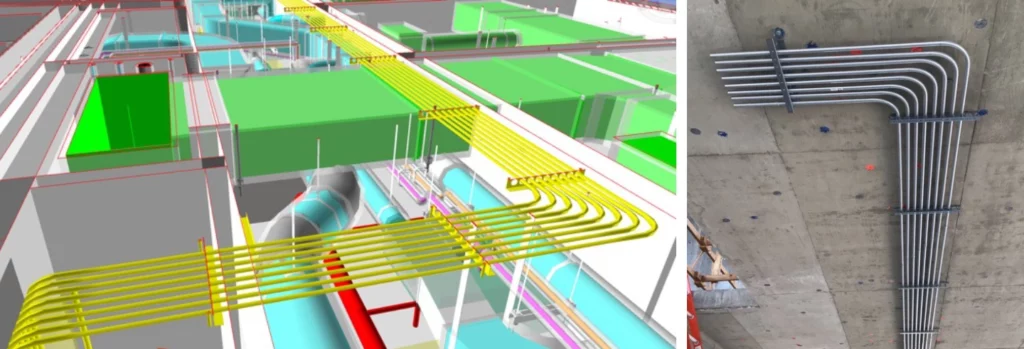Hagle Hall is a building on Purdue University’s Campus specifically designed for the Purdue Marching Band. Huston Electric bid the project, won the job, and began the work soon after. From the beginning it was clear that this job required BIM Coordination to help ease the installation process between trades.
During the BIM process, Adam Robbins, Foreman of the project, decided he wanted to try a new conduit support system, the B-Line Conduit Trapeze support. Adam simply provided me with the amount of homerun conduits going down the hallway and Eric Purtzer, Huston’s Pre-Construction Services Engineer, found the correct size of support. Eric was able to find the actual model of the bracket and place it in our REVIT model.

Drake Lindsey, a technical specialist, then used the Trimble Total Station marking the mounting holes and then a worker placed blue banger hangers on these marks. Coordination allowed us to run conduit tight to the deck, so next, concrete was poured, forms were removed, and Adam was able to bolt these hangers directly to the deck. No threaded rod was needed to install these supports as we could run tight to the deck
This turned out very well and was very quick to install in the field. Two guys installed the hangers and ran about 1,000 feet of conduit in one day. Soon after that, Adam was asking if we could translate more of the BIM model to the field. We took it to the next level by attempting to bend feeder conduits in Prefab with dimensions straight from the building model.

Working with both Adam and Rob Melin, a journeyman electrician with over twenty years in the industry, Eric got drawings created with the dimensions needed and Huston’s Prefab Shop got to work bending these 2-1/2” IMC feeders. With some additional software to REVIT, which Huston uses to do 3D modeling for coordination. Eric was able to place regular strut hangers in the model, which were also marked before concrete was poured. The add-on software created a build schedule of the hangers, and the prefabrication process allowed our team to cut the strut and threaded rod to length and even completely assemble the smaller ones. This process is not new as we were able to prefabricate nearly 3,500 hangers for Foundational Sciences Building at Ball State. On that project, we sent the bent feeders and hangers marked with a number and an installation drawing showing where each hanger needed to be installed. This process made installation a breeze
We hope to continue to utilize BIM in more jobs in the future to help ease the installation process. In the meantime, what can Huston’s Prefab Shop do for you?
Matt Huston was born and raised in Lafayette, IN. During the summers beginning at age 13, Matt worked for the family electrical business, Huston Electric, first as a warehouse helper and then truck driver delivering material to jobsites. After graduating from Harrison High School, Matt attended Purdue University and finished at Indiana University-Purdue University (IUPUI) in 2013. Matt started his career as the Electrical Service Manager in Huston’s Lafayette location. Hitting the ground running, Matt built countless service-based relationships and has grown and morphed Huston Electric’s service division and market offerings. Matt was promoted to Director of Electrical Services in 2019 and was the driving force behind Huston’s solar division that launched in 2020. Currently, Matt serves as President of Huston Electric and is leading the company into its 85th year in business.
