A well-executed prefabrication strategy can significantly boost the efficiency and safety of construction projects. These days the project build schedules are compressed, and the projects are all getting more detailed. These accelerated project schedules are maintained when working with Huston Electric because of the preconstruction and prefabrication process, which can be huge for the overall success of a project. Huston evaluates each project on a case-by-case basis looking for the most efficient and effective way to incorporate prefabrication and preconstruction software. Building assemblies in the Huston Electric’s prefab shop gains you a better built product as they are built in a controlled environment under the supervision of a 20+ year experienced Journeyman of the IBEW.
Our commitment to your project success is unwavering. Huston Electric offers timely prefabrication services, ready to tackle the demands of any project, ensuring we meet your deadlines and exceed expectations.
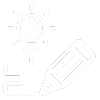
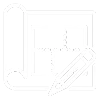

BIM/VDC modeling allows us to take a 3D model of the project and layout 100% of our electrical gear, conduit, cable trays, in-wall rough-in’s, etc. Huston can then coordinate with other trades on the project to produce installation plans for our electricians in the field. When all the trades work together in a 3D model to coordinate their equipment/raceways, this avoids onsite work clashes and improves the contractor’s installation time and constructability. A coordinated BIM design allows for easy installation because the entirety of each contractors’ routing is pre-determined before the building process begins.
Huston is able to merge the powers of Building Information Modeling (BIM) software though the use of Revit and AutoCAD with Trimble RTS to create a seamless transition from Model to Field for precise installation and increased productivity. AutoCAD drawings for each project are imported into a 10″ Touchscreen tablet that allow for complete visual layout of the project while maneuvering around the project site. Through the use of Trimble RTS, accuracy from the BIM model can be within 1/8″ of tolerance for most projects. Trimble RTS and BIM allows us to reduce labor and rework costs in the field due to precise location accuracy as defined in the BIM coordination meeting between the different trades.
Using Trimble Robotic Total Station (RTS) allows faster and more precise layout of electrical equipment to meet the demands of the ever-changing construction industry. Trimble layout tools allow us to get our underground/ “in slab” conduits in their exact locations ahead of any walls and footers being installed. Lighting layout can be installed as the deck is being prepped for concrete so that the exact location of fixture placement matches the customers specs and tolerances.
As project schedules continue to rapidly accelerate Trimble Field Layout technology allows Huston to layout all our electrical equipment and device without having to have personnel use strings and tape measure to find field locations for our electrical installation. This helps us meet the rapidly changing project schedules without cutting into the professional installation expectations that the customer demands and expects from Huston Electric. Trimble RTS allows us to reduce labor and rework costs in the field due to precise location accuracy.
Huston has the capabilities to pre-fab a wide variety of assemblies. This includes but is not limited to device assemblies; whether it be lighting, power, or even telecom; strut racks, conduit bends/assemblies, pre-wired panel boards, wire spooling and even finishing trim kits. Pre-Fab can be completed in a controlled environment eliminating on-site safety hazards and allowing for accelerated project schedules.
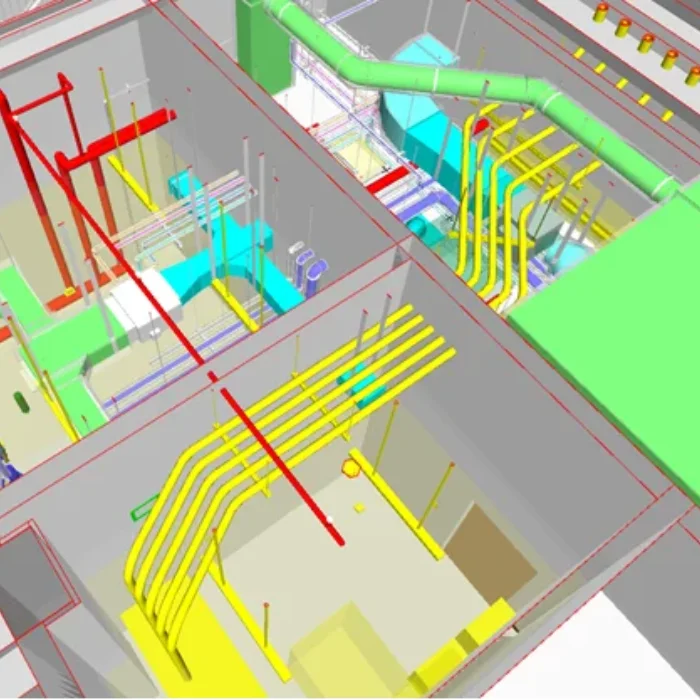
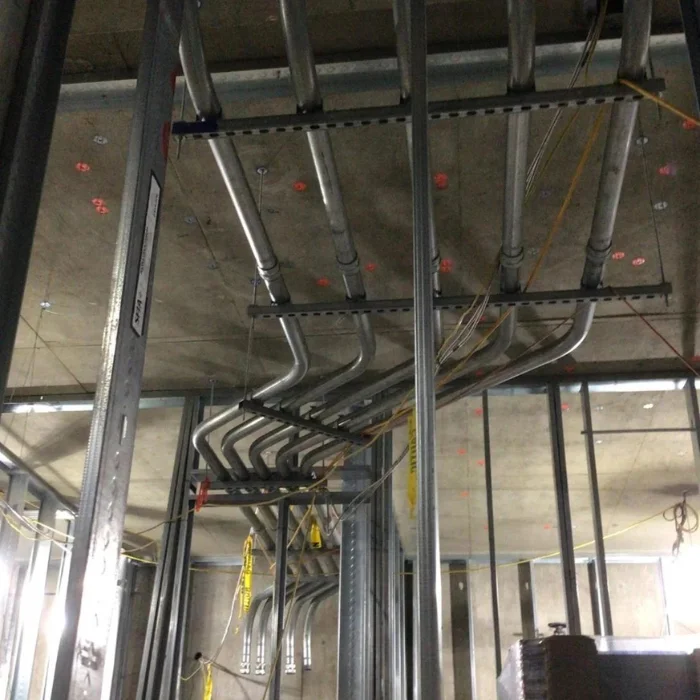
“As a design assist partner, Huston has been a very good partner from the start a lot of input, a lot of good information, and detailing went in on the front end of the project”
– Jim Schiessle, Site Superintendent for Walsh Construction
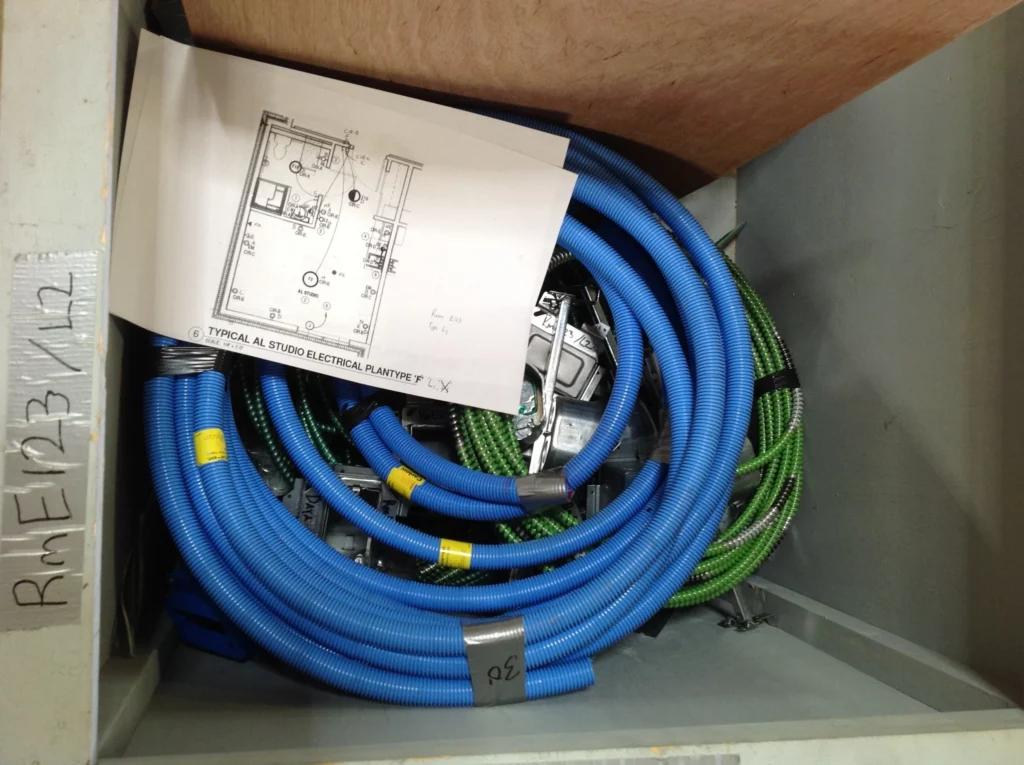









Huston’s state-of-art prefab facility was established in 2013 to innovate electrical construction and accelerate project schedules. Our team is led by a 20+ year IBEW member and Huston is proud to be prefabricating for projects throughout the Midwest.
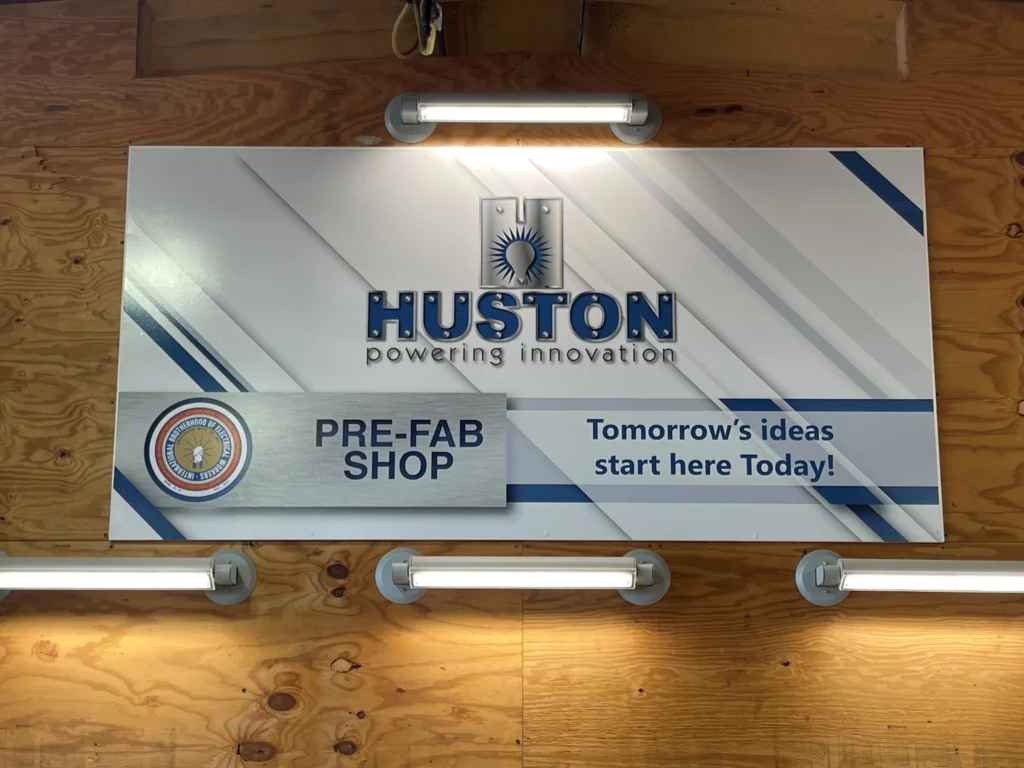
"*" indicates required fields
Huston Electric Prefabrication (FAQs)
Electrical construction overall is vast and there are so many ways that you can approach prefabrication. This includes but is not limited to device assemblies; whether it be lighting, power, or even telecom; strut racks, conduit bends/assemblies, pre-wired panel boards, wire spooling and even finishing trim kits. The abilities with prefabrication are ever-growing and will continue to do so with new products hitting the market to make prefabrication easier.
BIM (Building Information Modeling) allows for detailed 3D planning and coordination, improving accuracy and reducing on-site conflicts during the prefabrication process.
Huston Electric’s prefabrication capabilities include a wide range of components, such as electrical assemblies, strut racks, conduit bends, pre-wired panel boards, and more.
Choosing Huston Electric ensures innovative solutions, time and cost savings, and high-quality, efficient prefabrication tailored to your project’s needs.
Prefabrication streamlines project timelines by preparing components in advance and enhances safety by reducing the time and risks associated with on-site assembly.